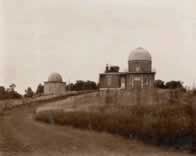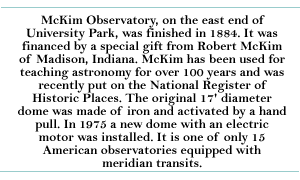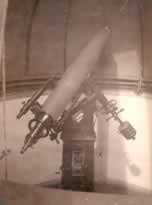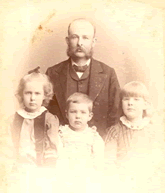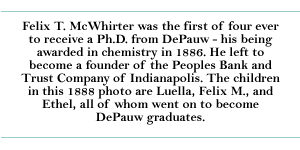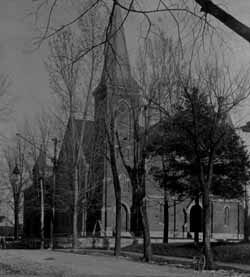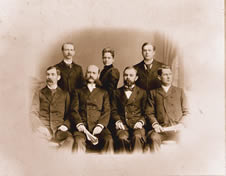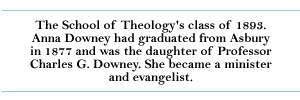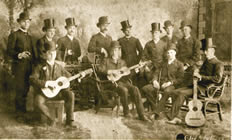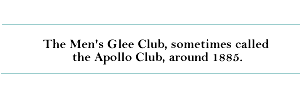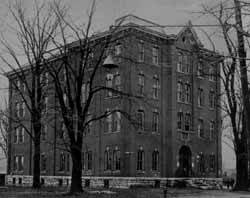
|
Pages: << Back 1 2 3 4 5 6 7 8 9 10 Next >> The
university was now able to require that all women students live
in Ladies' Hall, where they came under strict parietal rules and
the watchful eye of a resident preceptress. An unmarried faculty
member also lived in Men's Hall to act as proctor, the first of
whom testified that "only once were cannon balls rolled down
the stairs!" Most men apparently preferred to live out in town,
however, and the dormitory was soon converted into a classroom building
and renamed Middle College. The
third building planned and financed by DePauw himself was a more
elaborate structure, boasting a mansard roof and a small central
tower. Erected in East Park on the present site of Lucy Rowland
Hall and originally intended for the schools of law and theology,
it instead became Music Hall, the longtime home of the School of
Music. For a year or two the School of Art also utilized its facilities
before moving to nearby Simpson Hall, the former residence of President
Simpson and most recently used as a university dining hall. For
a time classes in law and theology were conducted in rooms in the
Locust Street and College Avenue Methodist churches, both located
conveniently close by and virtually integral parts of the DePauw
campus.
_______________________________________
The School of Theology came into existence with perhaps the highest expectations of any of the new branches. Designed to prepare men for the Methodist ministry, it offered theological and Biblical courses for upperclass preministerial students in the Asbury College of Liberal Arts, graduates of DePauw and other four-year colleges and universities, and also men with little or no background in higher education. The first dean, Shadrach L. Bowman, a cousin of former President Thomas Bowman, was succeeded in 1890 by Asbury graduate Hillary A. Gobin, who was later elevated to the DePauw presidency. Among those serving as professors were John Poucher, George L. Curtiss, and Harry L. Beals. Of the 35 bachelor of sacred theology degrees awarded by the school in its 14 years' existence, the first went to William O. Shepard, who eventually became a Methodist bishop.
______________________________________________
The
School of Law, directed first by Alexander C. Downey, former Asbury
law professor and longtime university trustee, offered a two-year
course of study based chiefly on lectures by local lawyers. Downey
was succeeded by two Asbury graduates: Augustus L. Mason in 1890
and Charles F. Coffin in 1893. During the school's 10-year existence,
133 persons were granted the LL.B. degree, including three women.
One of them, Merta Mitchell, became the first woman to practice
law in Indiana.
Much more enduring was the School of Art, which opened in 1885 under the leadership of Dean Henry A. Mills, a landscape and portrait painter who had studied at the National Academy of Design and headed the art department at Albion College. One of the early instructors was Homer G. Davisson, who later became a minor member of the Hoosier Salon and founder of the Fort Wayne Art School. An elaborate four-year program leading to the degree of bachelor of painting was set forth in the college catalogues, but few such degrees were ever awarded. Most students were content to obtain certificates for completing briefer periods of study in such fields as painting, wood carving, and repoussé, or hammered brass. Mills himself resigned in 1893 to paint landscapes in the Hudson River valley, but the school continued on for two more decades.
_____________________________________
|
Depauw University e-history | E-mail comments to: archives@depauw.edu
