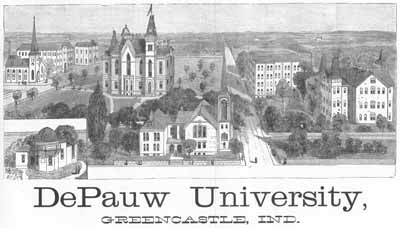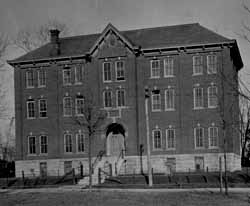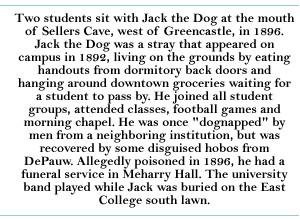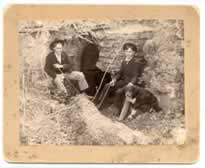
Pages:
1 2 3
4 5 6
7 8 9
10 Next >>

_________________________________________________________________
The DePauw campus after the new construction of the 1880s.
From left to right are
Locust Street Methodist Church, Ladies' Hall, the Music School, East
College, College
Avenue Methodist Church, Middle College, and West College. In
the distance, quite
small in this picture, is McKim Observatory. On the
dormitories, note the two
smokestacks for heating.
________________________________________________________________
In
a mood of high optimism inspired by both the actual and prospective
financial contributions of Washington C.
DePauw, the reinvigorated and renamed university opened the
1884-85 academic year with elaborate - not to say grandiose - plans
for an expanding educational program. A 308-page catalogue with
a portrait of the benefactor himself on the front cover described
them in detail. Despite brief experiments with attached law and
medical schools, Indiana Asbury had been a university in name only.
The new DePauw University sought to become a genuine university
offering graduate and professional instruction in several fields,
in addition to undergraduate and preparatory work.
 __________________________________ __________________________________
The female dormitory, later called Ladies'
Hall and after 1918 Mansfield Hall, was
completed in 1885 and used until it burned
in 1933. On the site of the present Mason
Hall, it faced Locust Street. In the right rear
a partial view of the Matthew Simpson home,
at this time used for instruction in music and
as a boarding hall.
____________________________________
Perpetuating the memory of the man for whom the institution was
originally named was the Asbury College of Liberal Arts with its
four divisions: the Classical Course, Philosophical Course, Scientific
Course, and
a new Course in Literature and Art, each with its own curriculum
and baccalaureate degree. The ambitious new scheme of organization
included separate schools for the three learned professions - law,
medicine, and the ministry - along with special schools for music,
art, pedagogy, horticulture and "mechanical industries."
The School of Military Science and Tactics was also listed in the
catalogue among the latter, but was in actuality simply the program
of military training required of all underclassmen since 1876. Rounding
out the organizational structure was the Greencastle Preparatory
School, which continued the work of the preparatory department dating
back to the founding of the university.
This expansive vision of a revitalized university called for a new
physical plant and a more spacious campus. Citizens of Greencastle
and Putnam County had already met one of Washington
C. DePauw's conditions for his benefactions by raising funds
to purchase large pieces of property adjacent to the old Asbury
campus. DePauw himself provided the purchase price for the 120-acre
Jacob Durham farm located on the northeast edge of the city, which
was visualized as the potential site for an ideal campus of the
future. These enlarged grounds were often described as being composed
of five "parks" as follows: West Park, a grove of trees
where the old Edifice, rebuilt after the 1879 fire and renamed West
College, was located; Center Park, a freshly landscaped area surrounding
recently completed East
College; East Park, a somewhat smaller plot bounded on the north
by Anderson and south by Hanna Street and containing the Locust
Street Methodist Church and the university-owned home of former
president Matthew Simpson;
South Park, several acres of land stretching south of Hanna Street,
where the most notable structure was Professor William Larrabee's
former home and garden known as "Rosabower"; and finally
University Park, the huge tract of rolling farmland almost a mile
from the main campus with only the Durham home and some outbuildings
near its western end.


As chief donor and president of the board of trustees, W.C. DePauw
took a personal interest in the planning and construction of additional
physical plant to house the enlarged university. He spent considerable
time on the scene in Greencastle helping to direct the work. Of
the five structures originally planned by the trustees' building
committee chaired by DePauw, four were actually erected, and extensive
additions were made to West College, including an annex to provide
more space for the library. The supervising architect for all this
construction was Joseph Marshall, whose designs were plain and utilitarian.
The first building to be ready for occupancy was Ladies' Hall, a
three-story dormitory located in East Park on the present site of
Mason Hall. It contained rooms for 80 women, a large reception hall,
and dining facilities for 250 students of both sexes. This represented
a striking innovation for an institution that had never before assumed
responsibility for housing students. It was partly inspired by DePauw's
recent European tour, during which he observed with interest the
residential colleges of British universities. Across campus in West
Park on the present site of Harrison Hall was erected Gentlemen's
Hall, a somewhat larger, four-story structure of otherwise identical
design. It was built on a field that had been used by students for
baseball games. Small outbuildings with tall smokestacks located
in the rear of each dormitory furnished steam heat, the first central
heating system on the campus.
Back
to Top
Pages:
1 2 3
4 5 6
7 8 9
10 Next >>
|



 __________________________________
__________________________________
