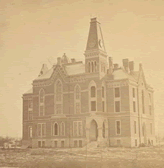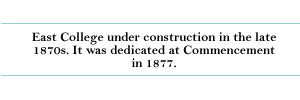
<<
Back
As
early as 1861 President Thomas Bowman
had proposed that Greencastle and the Indiana Methodist Conferences
raise $60,000 for a new college building, but the outbreak of war
forced postponement of the project. In 1865, however, Professor
Tingley began contacting architects, and the next year the trustees
asked Greencastle and Putnam County residents to contribute $30,000,
to which they themselves would add another $30,000. A Belgian-born
architect, Josse A. Vrydagh of Terre Haute, was chosen to design
the structure, which was estimated to cost $80,000.
After considerable discussion the decision was made to build on
the vacant lot east of the Edifice across
Ephraim Street-now College Avenue-and to proceed with construction
as funds became available. On October 20, 1870, the cornerstone
was laid in the presence of about 3,000 people, many of whom came
from a state Methodist convention in Indianapolis on eight special
coaches, courtesy of the Vandalia and St. Louis Railroad. Former
Professor Cyrus Nutt led in prayer,
and President Bowman and pioneer Methodist preacher Aaron Wood both
spoke on the occasion.
 
It
took a year to complete the unenclosed first story. The slow pace
of construction, which was dependent upon the availability of funds,
was a source of general discouragement. Eventually help came in
the form of a contribution of $10,000 from Jesse Meharry (who had
once proposed that the university be moved to a location on his
Tippecanoe County farm) and a subsequent pledge from Washington
C. DePauw to complete the exterior, furnish the chapel, and
landscape the grounds. By June 1874 the building was far enough
along to hold Commencement ceremonies in the chapel. In the fall
of 1875 college classes met for the first time in the new structure,
though the basement was still unfinished and the chapel and classrooms
lacked suitable furnishings. The building was officially dedicated
at Commencement in 1877, with an address by President Martin and
prayers by former presidents Curry and Andrus; Simpson and Bowman
sent regrets. A temporary system of arc-lights was set up in the
chapel for the occasion, but they proved so noisy that they were
later replaced by coal-oil lamps. Five more years were to pass before
the building's heating problems were finally solved and the basement
completed.
The name East College came from a resolution found in the faculty
minutes for 1879 offered by professor Edwin
Post, who also proposed that the Edifice
be called West College. The completed East College was a truly monumental
structure, with its Gothic arches, French mansard roof, and Italianate
columns. A large tower contained a clock donated by Greencastle
citizens and a great bell given by the graduating class of 1879.
In the smaller tower a refracting telescope for celestial observation
was installed. Inside the main feature was the spacious second-floor
Meharry Chapel, named for Jesse Meharry's wife Jane. Beside it was
the president's office, the only room furnished with a fireplace.
Each professor had his own classroom, and some departments had attached
library rooms, while the chemistry laboratory occupied the basement.
Almost everywhere, on classroom doors and in the hallways, were
the names of important donors.
Back
to Top
<<
Back
|



