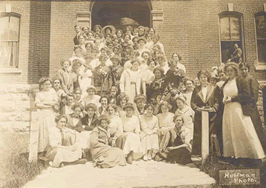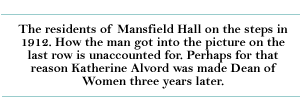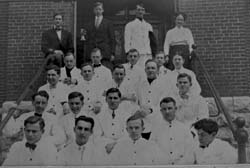
|
Pages: << Back 4 5 6 7 8 9 10 11 12 13 Next >> The
new dormitory was named for the donor's father, Isaac Rector, a
trustee of Indiana Asbury University at the time of the introduction
of coeducation. This handsome and commodious structure was the first
of several campus buildings designed by Robert Frost Daggett, son
of the founder of the firm which did the architectural work for
the gymnasium. Trained at the Ecole des Beaux-Arts in Paris, Daggett
mingled elements of the Classical Revival and Italian Renaissance
styles to create a dormitory majestic in appearance and at the same
time highly functional. Its dark red brick walls, constructed on
an H-shaped floor-plan three stories high, enclosed a spacious reception
hall and dining facilities as well as both single and double sleeping
rooms.
In 1918, Women's Hall, whose residents now took their meals in the
superior dining facilities of Rector Hall, was extensively remodeled
and renamed Mansfield Hall in honor of its first preceptress,
Belle Mansfield.
At the same time Florence Hall, which had housed women since 1904,
reverted to its original use as a men's dormitory, with a sleeping porch added for additional space. "Flossie,"
as its residents more or less affectionately dubbed the hall, was
chiefly occupied by non-organization men, for most members of fraternities
preferred to live in their chapter houses. The far greater need
for dormitory rooms for women than for men arose from the administration's
insistence that all freshman women reside in university halls as
well as from the fact that sororities claimed a much smaller number
of members than did the fraternities.
__________________________________
The
DePauw Summer School, which had its origins in the special summer
classes first held in 1893, expanded its operations considerably
at this time. Courses in domestic science offered in the summer
of 1915 for prospective teachers of that subject led to the organization
of a regular department of home economics in the fall of that year
under the guidance of a series of young women instructors. Classes
were held first in Simpson Hall, no longer needed since the demise
of the Art School, and later in a house remodeled for that purpose
on the corner of Spring Avenue and Simpson Street. Eventually a
small student cafeteria was established nearby that was operated
by the home economics department for about a decade.
|
Depauw University e-history | E-mail comments to: archives@depauw.edu
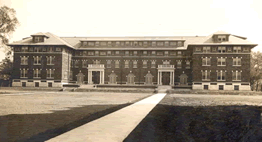
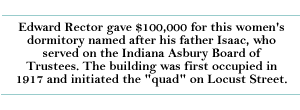
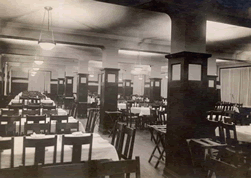
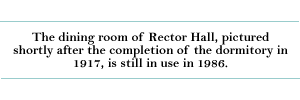
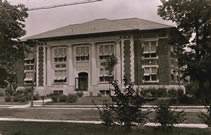
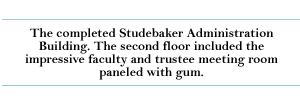
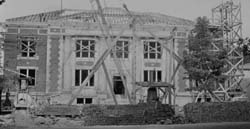 ____________________________________
____________________________________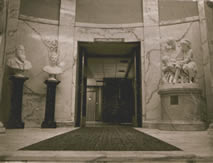
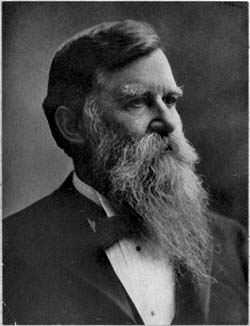
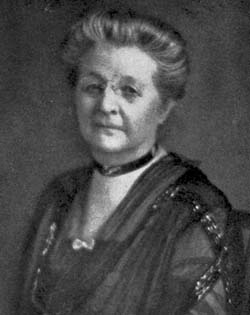 _______________________________________
_______________________________________