
Pages:
<< Back 1
2 3
4 5
6 7
8
9 10 Next
>>
With
the advice of a joint faculty-trustee committee the board of trustees
conducted a presidential search that led to the election of William
E. Kerstetter in 1963. A graduate of Dickinson College, he possessed
both the S.T.B. and Ph.D. from Boston University, making him the
eighth DePauw president in succession to have been educated at that
institution. The new president was an ordained Methodist minister
but had spent almost his whole career in college teaching and administration,
having been a professor of philosophy at Hamline College before
becoming president of Simpson College.
Shortly after his arrival on campus President Kerstetter took up
the challenge of the unfinished Greater DePauw Program by persuading
the trustees to launch a much more ambitious campaign to raise $30
million in 10 years. Called Design for a Decade, this campaign was
led by a steering committee of DePauw trustees and other supporters
headed by by John Burkhart of Indianapolis.
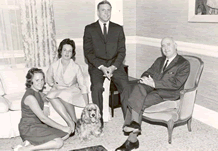
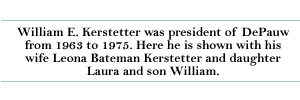
At the end of the first five years contributions in cash and pledges
reached a total of $23 million, including a contingency grant of
$2 million from the Ford Foundation. Moreover, in 1966 the board
of trustees finally reversed a long-held position by voting to adopt
a "policy of accepting, selectively, federal funds in support
of the general program of the university." As a result the
university applied for and received a $2,396,454 federal allocation
covering one-third of the cost of a new science building, an action
unprecedented in the history of the privately-funded institution.
A primary objective of the Kerstetter administration was to modernize
and expand the university's physical facilities. This entailed the
purchase of scores of residential properties covering several city
blocks south of Hanna Street to make room for projected buildings.
The cost of this far-sighted move exceeded $1 million and was written
into the construction budgets of the buildings to be erected there.
Besides enlarging the campus considerably, the administration also
took a special interest in its beautification, carrying out an extensive
landscaping effort that won the university national recognition.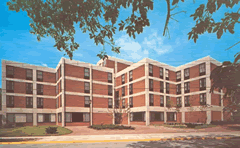
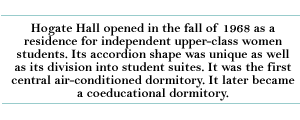
The
first new building erected was Hogate Hall, a women's dormitory
named for two alumni, the late Kenneth C. Hogate and his
widow, Anne Hogate Hamlet. The latter had contributed $1 million
to the Design for a Decade and also made DePauw the beneficiary
of another $1 million in her will. Located on land already owned
by the university near the Dells on South Locust Street, Hogate
Hall was designed by the Chicago architectural firm of Holabird
and Root in an unusual accordian-like configuration that set the
building apart from other campus structures. Its attractive brick,
stone, and glass walls enclosed a lounge, reception area, and kitchen
and dining facilities on the first floor, with 24 six-person suites
in place of the usual rows of double rooms in its two upper stories.
The new, air-conditioned dormitory opened for occupancy in the fall
of 1968, providing upperclass independent women with some of the
best living arrangements on campus as well as a focus for non-sorority
oriented activities.
In seeking and obtaining grants from private foundations and the
federal government, the administration was faced with the task of
redefining the university's relationship with the United Methodist
Church. In 1968 the board of trustees agreed to a partial revision
of the longstanding arrangements for the oversight of the university
that emphasized its nonsectarian stance without disavowing the historical
ties with Indiana Methodism.
The amended by-laws reduced the number of trustees from 40 to 33,
with nine (counting the bishop of the Indiana area) elected by the
Indiana conferences of the Methodist Church, eight by the alumni,
and the remaining 16 by the board of trustees itself. The board
of visitors, which was composed of nine delegates from the Indiana
conferences and had already lost most of its importance, was eliminated,
further reducing the official Methodist representation in the university's
governing body.
The $1,736,000 cost of Hogate Hall was amortized over 20 years in
order to conserve funds for other purposes, including paying off
the remaining construction debts for the Memorial Student Union
Building, the Roy O. West Library, the Art Center, and the Faculty
Office Building. The next major project was the construction of
a modern facility to replace the obsolete Minshall Laboratory. Designed
by Holabird and Root as a massive concrete-and-brick block with
a cantilevered upper story and a broad, open-air deck, the new science
and mathematics center was completed in 1972 at a cost of $7,299,000.
The main floor contained a theatre-style auditorium, classrooms,
the Edgar A. Prevo Science Library, and a large Computer Center,
with faculty offices, seminar rooms, and laboratories on the two
upper floors.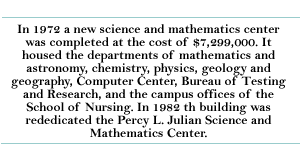

In addition to housing the departments of mathematics and astronomy,
chemistry, physics, and geology and geography, it provided office
space for the School of Nursing and the Bureau of Testing and Research.
In 1982 the building was rededicated as the Julian Science and Mathematics
Center in honor of the distinguished DePauw alumnus and industrial
chemist, Percy L. Julian.
In 1973 it was decided to terminate the Design for a Decade campaign
with about $3 million remaining to be raised. In its place was launched
a Second Design for a Decade drive with a goal of $69 million. Alumnus
and trustee Fred C. Tucker, Jr. was named to head the new campaign,
which in the next five years made considerable progress toward its
objective.
Among physical plant improvements carried out at this time was the
complete refurbishing of the interior of McKim Observatory and
the installation of a motor-driven aluminum dome to replace the
original hand-operated iron one. The 90 year-old building was eventually
placed on the National Register of Historic Places.
The question of what to do about an even older structure, East College,
posed a serious problem for the university. It was long debated
whether to raze or restore the physically weakened building, which
was in imminent need of expensive repairs. A strong wave of alumni
support for retaining the memory-laden campus monument along with
its inclusion on the National Register of Historic Places in 1975
turned the tide in favor of restoration, which was finally accomplished
at the beginning of the next decade.
Back
to Top
Pages:
<< Back 1
2 3
4 5
6 7
8
9 10 Next
>
|






